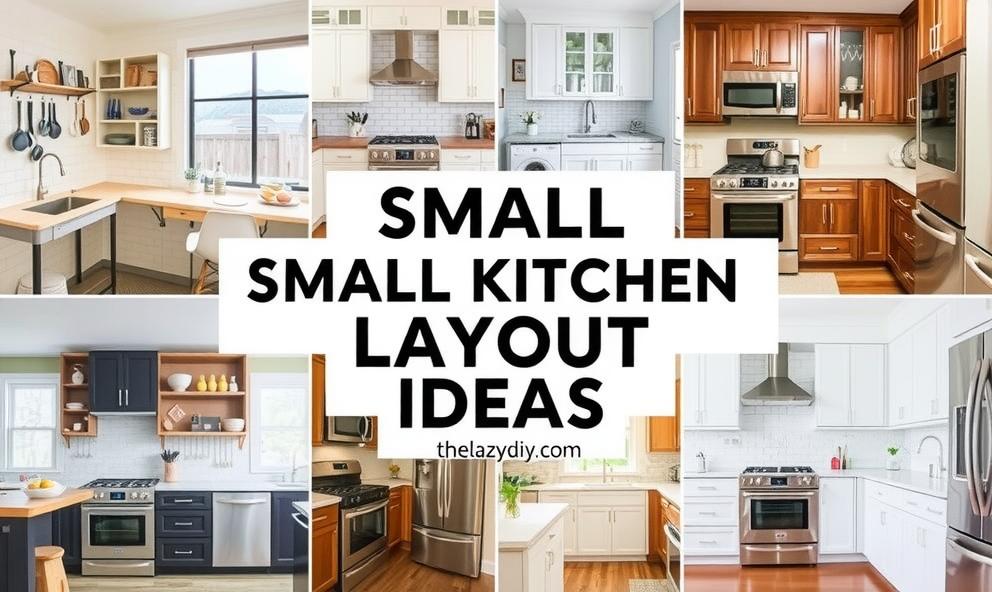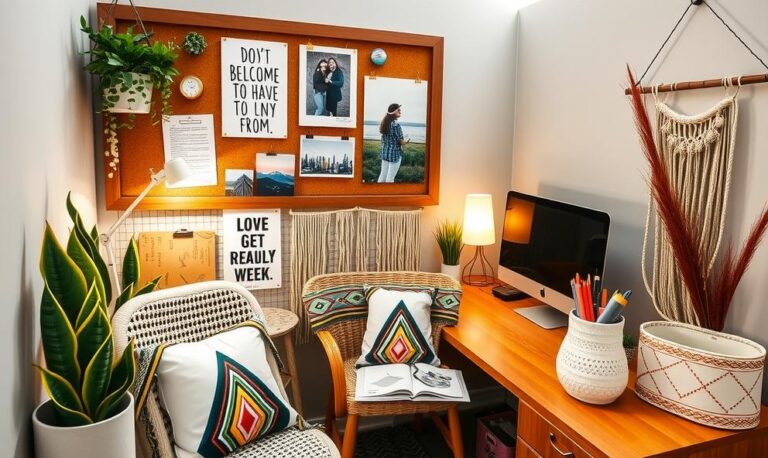Designing a small kitchen can be a fun challenge. It’s all about making the most of limited space.
With clever planning, even tiny kitchens can be functional. The right layout can make cooking enjoyable.
In this article, discover smart small kitchen layout ideas. These ideas can help you save space and improve efficiency.
From clever storage to smart appliances, there are many options. Each tip aims to make your kitchen more user-friendly.
Read on to learn how to transform your compact kitchen. With these ideas, your kitchen will be organized and stylish.
24 Small Kitchen Layout Ideas
Open Concept Small Kitchen
An open concept small kitchen seamlessly blends into the living area, creating an illusion of space. This layout encourages social interaction while cooking or preparing meals.
By using an island as a divider, you can maximize storage while adding extra seating without crowding the area. Light colors and mirrors can further enhance the openness in your kitchen.

Galley Kitchen Layout
A galley kitchen features two parallel countertops and is often best suited for compact spaces. Its efficient design allows for easy movement between work zones.
Utilizing vertical storage can help keep the countertops clutter-free, making the most of every inch available. Thoughtful lighting solutions can also enhance safety and visibility in a galley layout.

L-Shaped Kitchen
The L-shaped kitchen layout utilizes two adjacent walls, making it perfect for smaller spaces. This design optimizes workflow and creates distinct zones for cooking and dining.
By incorporating an extendable dining table or a small breakfast bar, the kitchen can double as an eating area. Adding open shelving can also create visual interest without overwhelming the space.

U-Shaped Kitchen
A U-shaped kitchen is ideal for maximizing storage and counter space with three adjoining walls. This layout is particularly efficient for multiple cooks to work simultaneously.
To keep the space from feeling cramped, consider open shelving and light-colored cabinetry. Additionally, strategically placed lighting can make the area feel more inviting.

Single Wall Kitchen
The single wall kitchen layout is great for extremely compact areas, consolidating all appliances and cabinets on one wall. This design prioritizes efficiency and ease of access to all essential items.
Incorporating pull-out shelves and multi-functional furniture can help maximize functionality without overcrowding. Opting for lighter colors can also help create a brighter atmosphere.

Compact Island Kitchen
A compact island kitchen features a small island that adds both extra workspace and storage without overwhelming the space. This design encourages family interaction during meal preparation.
Choose a movable island to provide versatility and adaptability in smaller areas. Bright accents and bold colors can infuse personality into the kitchen while keeping it stylish.

Peninsula Kitchen Layout
The peninsula kitchen layout extends a countertop from a wall or cabinet, offering additional workspace and creating a natural barrier. This design works well in open floor plans by defining the kitchen area.
Incorporating bar stools can create a casual dining option while maintaining an airy feeling. Use decorative elements like plants or artwork to personalize this functional space.

Corner Kitchen Solutions
Corner kitchen layouts utilize corner spaces effectively, often incorporating corner cabinets with rotating shelves. This design is perfect for maximizing resourceful storage in small kitchens.
Implementing clever lighting strategies can make this area more inviting. Consider using glass-front cabinetry to display decorative items while keeping the layout spacious.

Minimalist Kitchen Design
A minimalist kitchen design focuses on simplicity and functionality, using clean lines and uncluttered spaces. This layout can make small kitchens feel larger and more serene.
Integrate multi-functional appliances and smart storage solutions to maintain the minimalist aesthetic. Light, neutral colors can enhance the airy feel of the space.

Vintage-Inspired Kitchen
A vintage-inspired kitchen combines classic design elements with modern functionality, creating a charming and nostalgic ambiance. Incorporating retro appliances and patterned tiles can enhance this appeal.
Layered lighting options can help highlight the kitchen’s vintage features while maintaining a welcoming atmosphere. Use antique accessories to add character and warmth to the space.

Modern Industrial Kitchen
The modern industrial kitchen style features raw materials and open spaces, creating a chic atmosphere. Exposed brick and metal finishes contribute to a contemporary yet rustic feel.
This layout often incorporates ample shelving and minimal cabinetry, promoting a stylish yet functional environment. Bold lighting fixtures can act as focal points while enhancing overall design.

Scandinavian Kitchen Layout
The Scandinavian kitchen emphasizes simplicity and functionality, utilizing light tones and natural materials. This layout focuses on creating a warm and inviting feel while maximizing space.
Open shelving can be a key feature, providing both functionality and a way to showcase decorative items. Consider incorporating plants for a touch of nature and freshness.

Cozy Cottage Kitchen
A cozy cottage kitchen layout exudes charm with its warm tones and rustic elements. Think vintage appliances and farmhouse sinks to create an inviting cooking space.
Use open shelves to display dishware and décor while minimizing clutter. Soft lighting can enhance the cozy vibe and make this kitchen feel like the heart of the home.

Smart Technology Kitchen
A smart technology kitchen integrates modern appliances and systems for improved efficiency and convenience. This layout often includes touchless faucets and smart lighting systems.
A sleek design can accommodate cutting-edge technology without overwhelming aesthetics. By optimizing functionalities, cooking becomes less of a chore and more of an enjoyable experience.

Colorful Accent Kitchen
A colorful accent kitchen features vibrant hues that bring personality and warmth to a small space. Bold cabinets or a statement backsplash can become focal points in the design.
Combining colorful elements with neutral tones can help balance the overall look. Accessible storage options can ensure that the bright colors do not compromise the kitchen’s functionality.

Elegant Black-and-White Kitchen
An elegant black-and-white kitchen layout offers a timeless, sophisticated look that can enhance any small space. Pairing shiny finishes with matte surfaces creates a stunning contrast.
Including decorative lighting can soften the aesthetic while providing essential illumination. This classic design ensures a touch of elegance without compromising space efficiency.

Integrated Appliances Kitchen
Integrated appliances allow for a seamless look by blending the functionality into the cabinetry. This creates a clean, cohesive aesthetic that is perfect for small kitchens.
Using hidden storage solutions ensures that everyday items stay organized and tucked away. This approach maximizes minimalism while providing all needed features.

Creative Storage Solutions Kitchen
A kitchen focused on creative storage solutions adapts to small spaces without sacrificing style. Utilizing under-shelf baskets or magnetic strips can help optimize every inch.
Vertical dividers for pots and pans can keep the area looking tidy and organized. Clever storage techniques can turn a cluttered kitchen into a functional haven.

Outdoor-Inspired Kitchen Layout
The outdoor-inspired kitchen layout brings nature indoors, utilizing natural materials and plants. Large windows and sliding doors can allow natural light and fresh air to flow.
Incorporate earthy color tones to create a harmonious and serene atmosphere. Using herbs or small potted plants can enhance both aesthetics and function.

Multi-Functional Workstation Kitchen
A multi-functional workstation kitchen is designed to cater to various culinary tasks in a compact space. Utilizing a multi-purpose island can serve as a preparation area, dining space, and storage.
Investing in foldable tables or wall-mounted shelves helps maximize productivity without sacrificing style. This layout promotes an efficient cooking experience.




